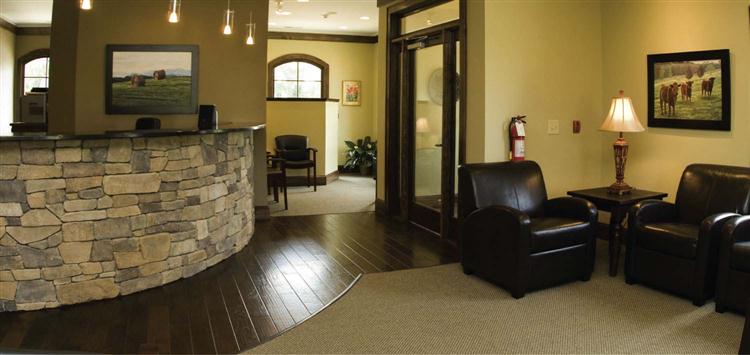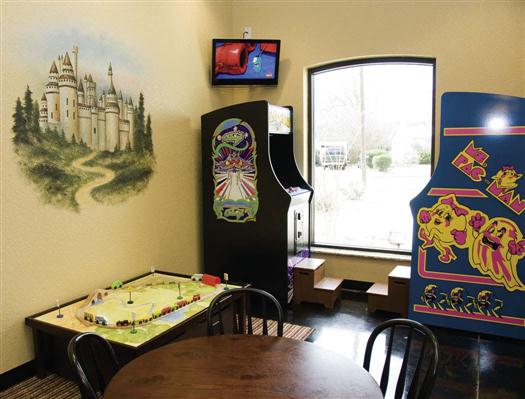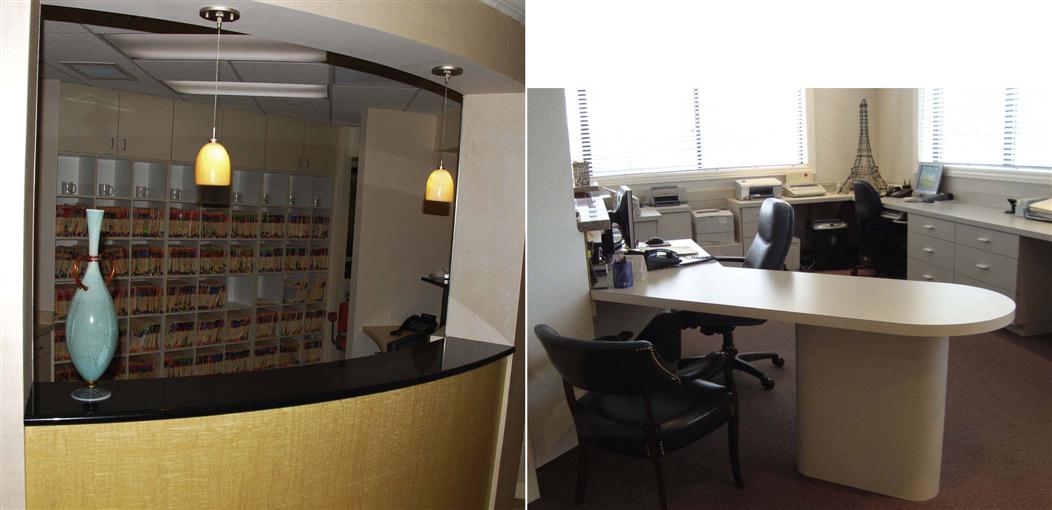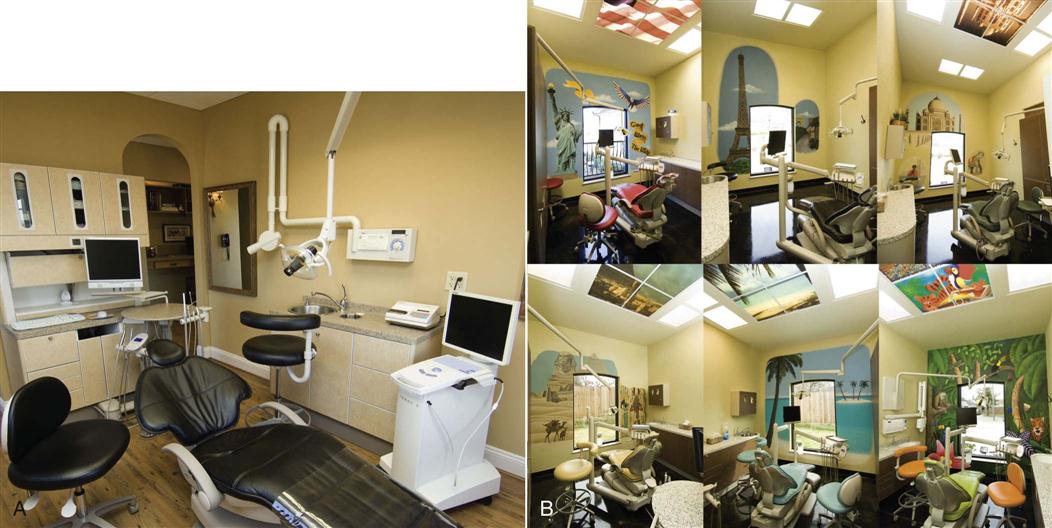The Dental Office
Learning Outcomes
On completion of this chapter, the student will be able to achieve the following objectives:
• Pronounce, define, and spell the Key Terms.
• Describe the six areas of the dental environment in a professional office.
• Discuss the important qualities of the reception area.
• Describe the goals involved in designing the dental treatment room.
• List the clinical equipment most commonly found in the dental treatment area.
Performance Outcomes
On completion of this chapter, the student will be able to meet competency standards in the following skills:
• Prepare the dental treatment area for patient care in the morning before patients are seen.
• Prepare the dental treatment area for patient care the next day.
Electronic Resources
![]() Additional information related to content in Chapter 32 can be found on the companion Evolve Web site.
Additional information related to content in Chapter 32 can be found on the companion Evolve Web site.
Key Terms
Condensation (kon-den-SAY-shun) Process by which liquid is removed from vapor.
Consultation (kon-sul-TAY-shun) room Meeting room or specified area where diagnostic and treatment information is discussed with the patient.
Dental operatory (OP-ur-uh-tor-ee) Dental treatment room and control center of the clinical area.
Rheostat (REE-uh-stat) Foot-controlled device used to operate dental handpieces.
Subsupine (sub-SOO-pine) position Lying-down position in which the patient’s head is lower than the feet (below the heart); used in emergency situations.
Supine (SOO-pine) position Lying-down position in which the patient’s head, chest, and knees are at the same level.
Triturate (TRICH-ur-ayte, TRI-chuh-rayt) The process of mechanically mixing a material, as when an amalgamator is used to mix an alloy and mercury to create dental amalgam.
Upright position Vertical, seated position in which the back of the dental chair is upright at a 90-degree angle.
Patients will often judge the quality of care by the appearance of their surroundings. Your patients’ first opinion of your dental practice will be made as soon as they walk through the door. Every area of the dental office should portray an organized and professional setting situated for convenience for the patient and the dental team. Attention to detail and organization in the way you receive, treat, and dismiss patients is important when creating a positive experience.
Design of the Dental Office
Designated rooms are seen throughout a dental office. The size of an office will be determined by the numbers of dentists and clinical and business professionals practicing within the office (Fig. 32-1).
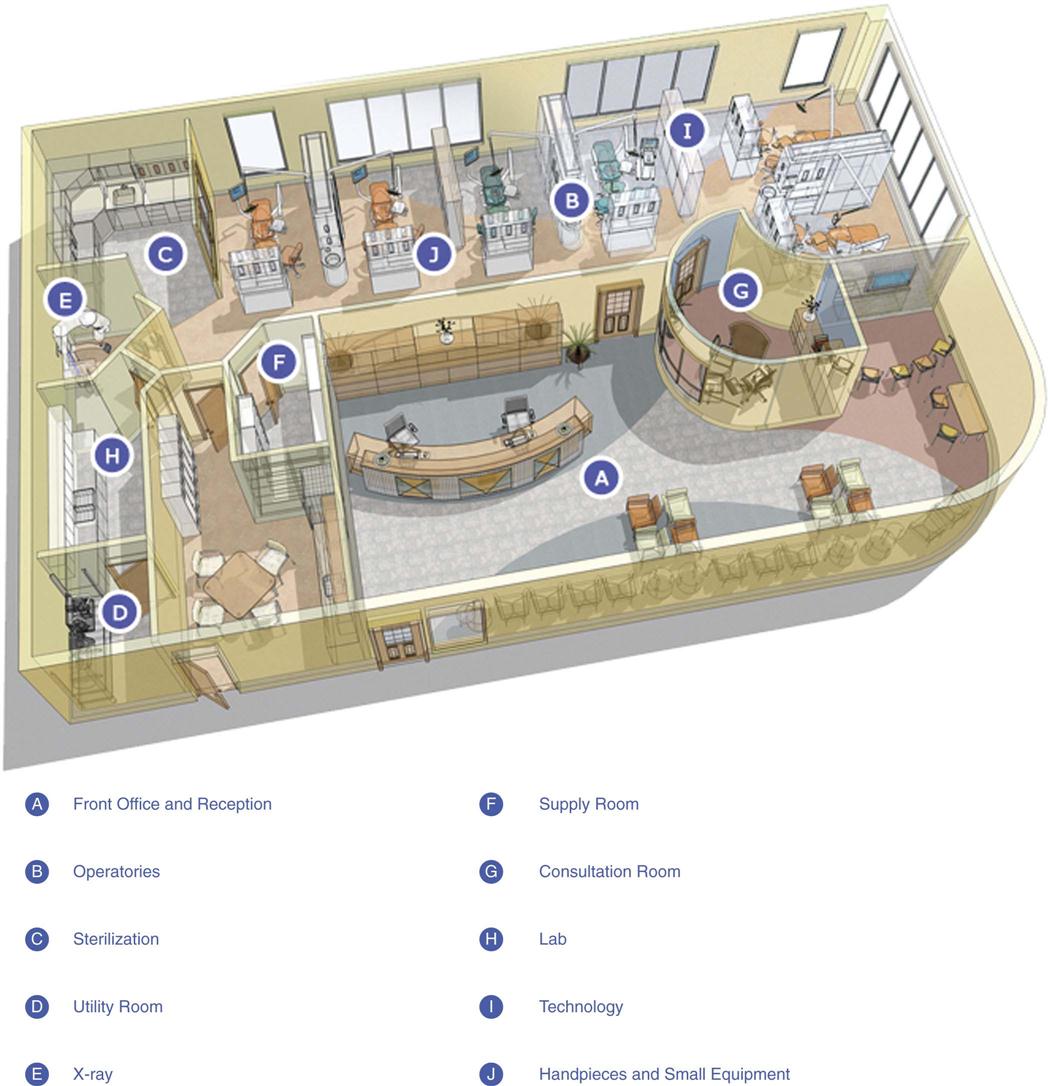
Reception Area
The goal of a well-planned dental office is to create a reception area that makes patients feel at home, relaxes them, and prepares them for treatment (Fig. 32-2). This area should not be referred to or thought of as the “waiting area,” but as an area in which you receive and greet patients. With proper scheduling, patients can be seen on time for their appointments.
Cleanliness should be of utmost concern on a daily basis. You want to provide adequate seating for patients and their families. Keep a selection of up-to-date magazines. Know the preferences of your patients, and have on hand what interests them. For example, if your office is in the business district, have business and financial magazines. Have a place to hang coats and umbrellas to help reduce clutter.
Remember to maintain a section of the reception area for children (Fig. 32-3). Items that could be kept in this area include books, toys, and comfortable seating for younger children.
Administrative Area
The administrative area of the office runs the management or business side of the practice (Fig. 32-4). This area includes a desk, a secured area for patient records and business materials, phone systems, computers, a photocopier, calculators, and fax machines. Additional security measures should be taken in this area because of privacy issues and the need to facilitate discussion and exchange of financial information with patients.
Treatment Area
All dental treatment provided to patients takes place in the dental treatment area, also referred to as the dental operatory (Fig. 32-5). This part of the dental office is the area of concentration, where all clinical procedures take place in the dental practice.
Most practices will have a minimum of two operatories for the dentist and clinical assistants to practice in, along with an additional operatory for each dental hygienist. To promote efficiency, the dentist will move from one operatory to the other to deliver care. The rooms are designed and furnished in a similar style for easier access to items that are kept in each room.
The design and arrangement of the operatory will vary according to the space available and the dentist’s preferences regarding style. The goal in designing the dental treatment area is to achieve the following:
Central Sterilization
The sterilization and supply center is the hub where instruments are maintained, cleaned, sterilized, and stored in preparation for reuse. The sterilization center, which must be kept organized and clean at all times, is divided into two areas: the contaminated area and the clean area (see Chapter 21 for further description).
Dental Laboratory
The dental laboratory is organized around workbenches and wall-mounted storage cabinets. In the laboratory, procedures such as pouring impressions, preparing diagnostic models, and creating custom impression trays can be performed.
During work in the laboratory, infection control and safety are always major concerns. In addition, the entire laboratory must be kept organized and clean at all times. See Chapter 47 for a description of the major equipment found in the dental laboratory.
Dentist’s Private Office
The dentist will have a private office for his or her personal use. Other staff members must respect the privacy of this area. The dentist usually has a desk, personal items, a phone system, a computer system, comfortable chairs, and a side table.
It is common for the office to be used as a consultation room.
Dental Staff Lounge
A specific area in the dental office should be designated for use by clinical and business staff during breaks or lunchtime. This area may include a table to be used during lunchtime and possibly for staff meetings. Additional items in this area may include a refrigerator or microwave for personal use only and lockers or a locked cabinet for a purse and other personal items. It is customary for the dentist to financially support a coffee service and food vendor.
Office Environment
Maintaining a dental office throughout the day involves providing a comfortable, organized, and clean environment. Besides reflecting daily maintenance, the office should have an up-to-date décor and appearance.
Temperature and Air Exchange
It is important to maintain a comfortable temperature for your patients and staff. The ideal temperature for the reception area should be set at 72° F. The clinical areas of the office should be lowered to 68° F to 70° F. This area of the office tends to be more hectic and to have more equipment operating, along with additional lighting from overhead and dental units, which can contribute to a warmer environment.
Air exchange should remain constant throughout the office. Have you have ever walked into a hospital and thought, “This smells like a hospital”? Then you know that distinct smells can also be associated with />
Stay updated, free dental videos. Join our Telegram channel

VIDEdental - Online dental courses


