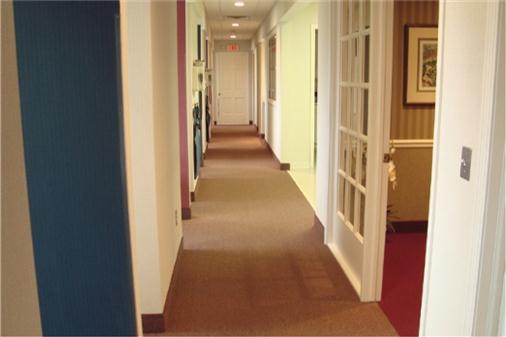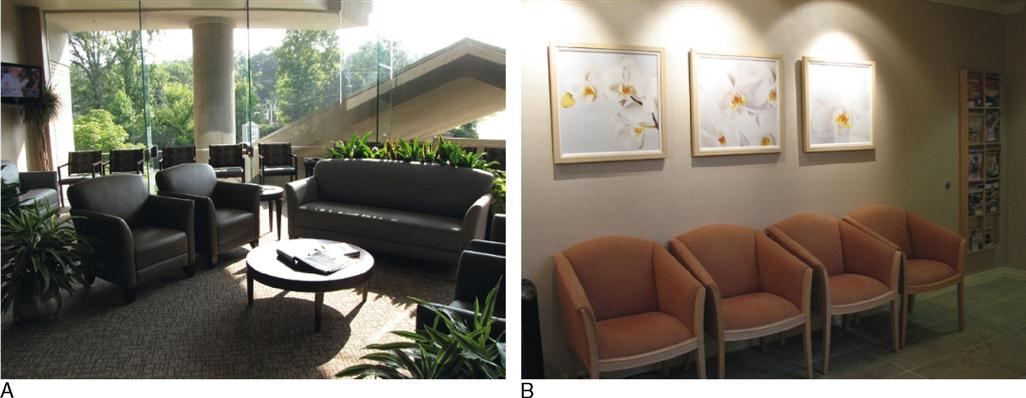Office Design and Equipment Placement
LEARNING OUTCOMES
At some point in one’s career it is likely that he or she will be asked to help design, remodel, or improve the efficiency of the dental business office. These responsibilities demand an understanding of the principles of motion economy and the placement of office equipment to create an environment in which a person can work smarter and not harder.
In the past more emphasis was placed on the design of the dental treatment rooms than the design of the business office. However, planning of the business office workspace is equally important. This area should be ergonomically designed so that the business staff can perform its tasks with the greatest efficiency. Ergonomics is the science that studies the relationship between people and their work environments. Interrelated physical and psychological factors are involved in the creation of a stress-free work environment. By understanding the abilities that people have and their work patterns, it is possible to design work environments that conform to the abilities and work needs of the employee. The appropriate use of ergonomics can make the job more productive and efficient and can reduce work-related discomfort and injuries.
PHYSICAL ENVIRONMENT
Physiological factors include color, lighting, acoustics, heating and air conditioning, space, and furniture and equipment. Color plays a major role in how a patient perceives a practice and in the staff’s health, productivity, and morale. An attractive, cheerful, and efficient office inspires confidence in the staff and comfort in the patient. A drab, dirty, or untidy office can create an attitude of doubt or mistrust. The use of light and dark colors can be effectively used and may vary according to geographic location. Some decorators work with dark colors for walls, but use lighter accent colors to downplay the dark base color. Designers today can effectively use a variety of color palettes to enhance an office and make it warm and comfortable for both the patients and staff. Dental offices no longer need to present a stark, sterile image. A comfortable patient is a happier patient. Moreover, staff productivity is likely to be greater in a pleasant working environment. Many office plans are available; the one chosen should reflect the dentist’s personality and satisfy the needs of the staff and patients.
Office Design and the Americans with Disabilities Act
For years patients have had difficulty gaining access to dental treatment rooms because of poorly designed offices. The Americans with Disabilities Act of 1990 has affected the design of dental offices in patient treatment. Special attention should be directed to this act to ensure that the office design complies with state and federal guidelines. The Justice Department issues accessibility specifications for offices, but some states have even stricter standards. Accessibility features must be incorporated into renovations of a building, and those features must be accessible from elsewhere in the building. For example, making a lobby bathroom accessible to a wheelchair patient is not adequate if the patient cannot get to the lobby. Wider hallways enable a patient in a wheelchair to easily access treatment rooms and other areas of the office (Figure 6-1). Box 6-1 presents a list of recommendations for designing a barrier-free office.
The government estimates that the cost of incorporating accessibility features into new construction is less than 1% of construction costs. Because remodeling existing buildings usually is more costly, the requirements for them are less stringent. Currently the law requires only “reasonable modifications” that are “readily achievable,” both terms that may lead to litigation. Further information on any part of the Americans with Disabilities Act is available from the sources listed in Box 6-2. Also visit www.ada.gov or www.access-board.gov.
Seasonal Affective Disorder
In geographic locations in which there are extremes of sunshine and darkness, patients or staff may be affected by seasonal affective disorder (SAD). Sunlight serves to keep the body’s internal circadian clock in sync, so a person is alert and awake in the day and ready to sleep at night. A person’s health, mood, and behavior can be affected when the quality and quantity of sunlight are lessened. A direct consequence of SAD can be winter depression or sleep disorders.
Many companies provide lighting systems to overcome SAD. If staff members are affected by SAD, it may be worth the investment to increase the health of the staff. Most of the lights are designed for the brightness needed for light therapy. With a brightness level of 10,000 lux at 18 to 24 inches, these lights have been proved to be a fast and effective light therapy at a comfortable distance. Most lights are easy to use and safe (no harmful UV rays).
Design of the Reception Room
The reception room (the term waiting room has a negative connotation) is the gateway to the dental office and provides the patient’s first impression of the dentist. A warm atmosphere can be created in the reception room, furnishing a comfortable “living room” environment. The office should reflect the theme originating in the reception room (Figure 6-2).
Patients should be able to check in with the administrative assistant at the desk as soon as they arrive. For privacy, patients should have access to a restroom off the reception room, and appropriate signs should direct them to this area.
Seating in the reception room varies from office to office, depending on individual practice styles. A general rule is to provide two seats for each dental chair in a general practice. High-volume practices, such as orthodontics or pediatrics, require three or four seats per dental chair, whereas an oral surgery or endodontic practice needs only one or two seats per chair.
Seating space is an important consideration. People generally do not like to have others sitting too close to them. When completing forms or other business activities, a person needs some privacy. Comfort should be the major concern when selecting furniture for this area. It needs to be sturdy but not too formal or too casual. Low, cushiony couches and armless chairs are sometimes difficult for even an agile person to get out of and even more difficult for an older adult or arthritic patient. Figure 6-2, B, illustrates comfortable armchairs with a sturdy base.
Special amenities are a thoughtful gesture, such as a desk-height table with an electrical outlet that makes it convenient for businesspeople or students to bring laptop computers to use while waiting. A self-serve coffee or juice bar is a considerate gesture toward busy patients. These amenities send a message that the dentist respects the patient’s time and wants to make the office a friendly place to visit (Box 6-3 and Figures 6-3 and 6-4).
Stay updated, free dental videos. Join our Telegram channel

VIDEdental - Online dental courses


 Practice Note
Practice Note Practice Note
Practice Note

 Practice Note
Practice Note